Community Coalition of University Heights
Building Projects
The following is an incomplete list of built and proposed construction projects in University Heights approved by the City Development Services Department under either the Complete Communities Housing Solutions Program or the Bonus ADU Program. Since projects permitted under these incentive programs are approved ministerially without community input or knowledge, they are just the ones we happen to be aware of. We encourage community members to regularly search for projects near them on the City's Accela Development Services Department (DSD) permit webpage.
1526 Meade Avenue
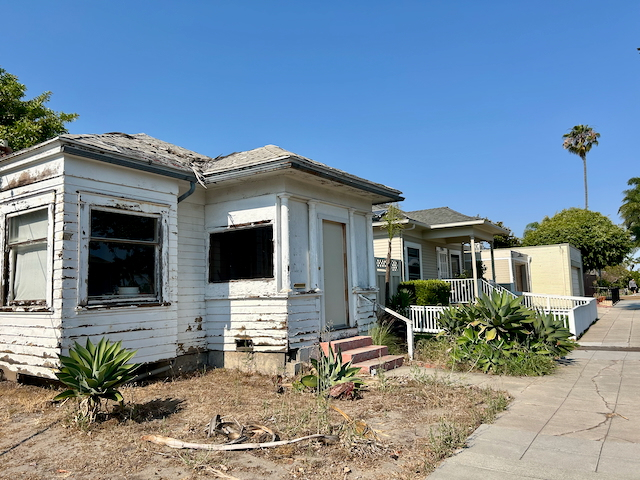
Existing House

Google Earth Pro Rendition of Proposed Project
ADDRESS: 1526 Meade Avenue
BASE ZONING: RM 2-5, 29 units/acre, max. height: 30 feet, max. FAR: 1.35
BUILDING PROGRAM: Complete Communities Housing Solutions
NEW PROJECT: PRJ-1132866, 5 stories, 19 units. Unknown number of affordable units or parking spaces.
PROJECT STATUS: Under review
REPLACES: Minimally altered Queen Anne Free Classic single-family home, built in 1890. Source: 2016 Uptown Historic Survey.
4002 Park Blvd.
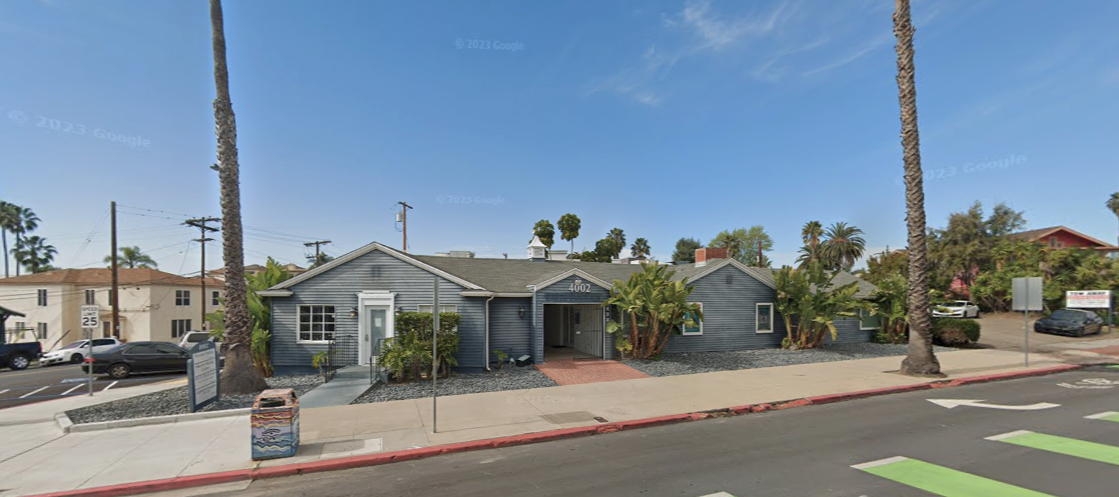
Existing House
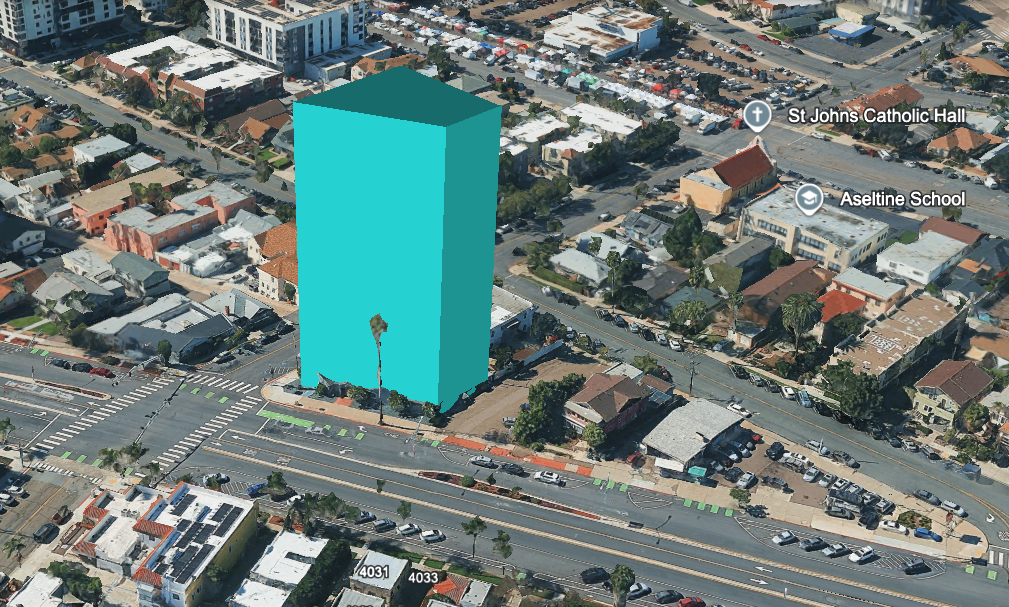
Google Earth Pro Rendition of Proposed Project
ADDRESS: 4002 Park Blvd.
BASE ZONING: CC-3-11, 290 units/acre, no height limit
BUILDING PROGRAM: Complete Communities Housing Solutions
NEW PROJECT: PRJ-1127128, 21 stories, 195 market-rate units, parking structure. Unknown number of affordable units.
PROJECT STATUS: Under review
REPLACES: Minimally altered Colonial Revival single-family home, built in 1955. Source: 2016 Uptown Historic Survey.
4572 Campus Avenue
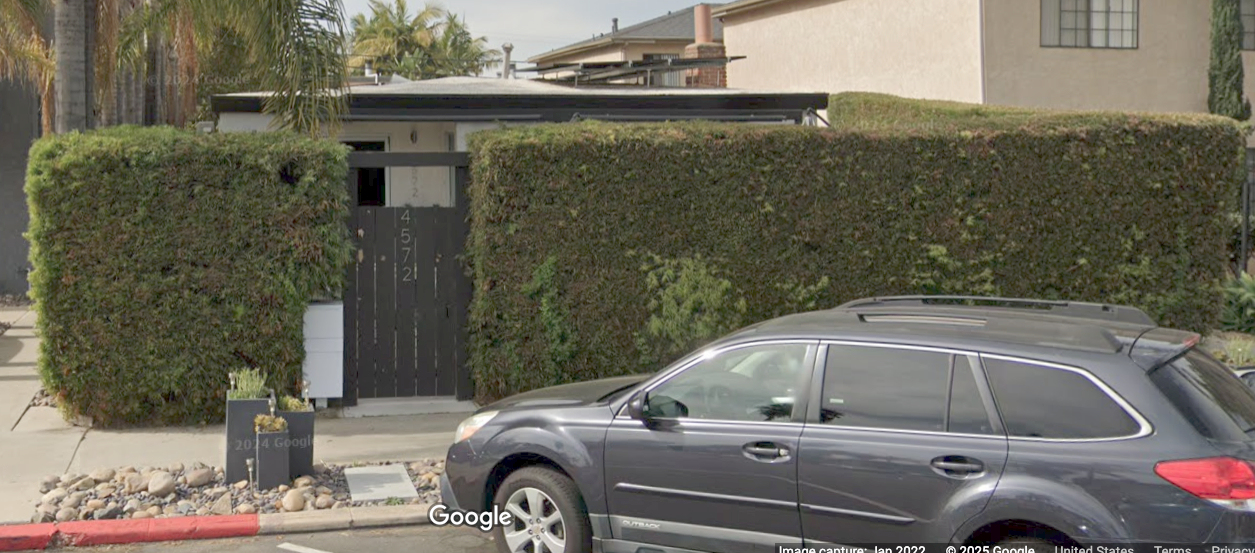
Existing House
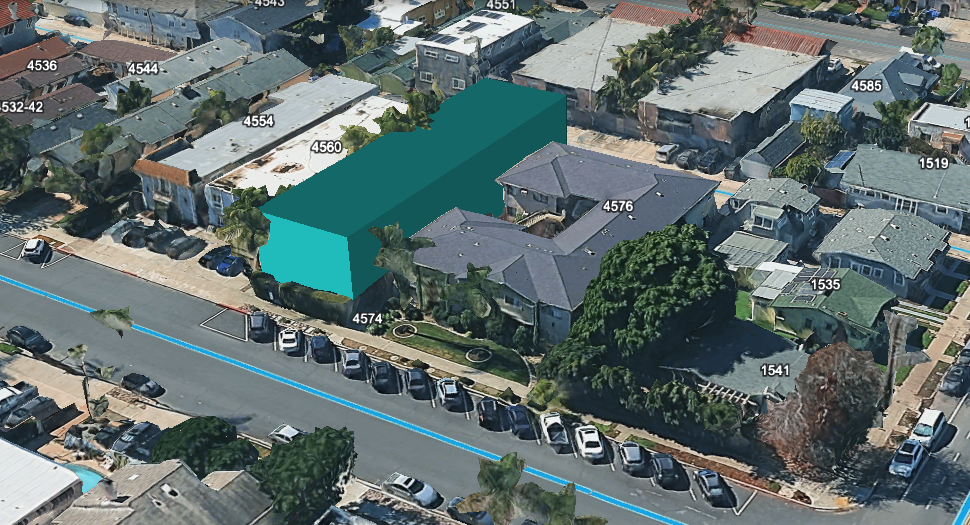
Google Earth Pro Rendition of Proposed Project
ADDRESS: 4572 Campus Avenue
BASE ZONING: RM 2-5, 29 units/acre, max. height: 30 feet, max. FAR: 1.35
BUILDING PROGRAM: Bonus ADU Program
NEW PROJECT: PRJ-1138954. New 3-Story Building, consisting of 12 apartment units, designed under the ADU BONUS PROGRAM - attached to (E) single-family residence, to become one building. Portion of (e) main house to be remodeled to include 1 ADU studio, within the building footprint.
PROJECT STATUS: Under review
REPLACES: Single-family home built in 1963. Source: 2016 Uptown Historic Survey.
4350 Cleveland Avenue

Before
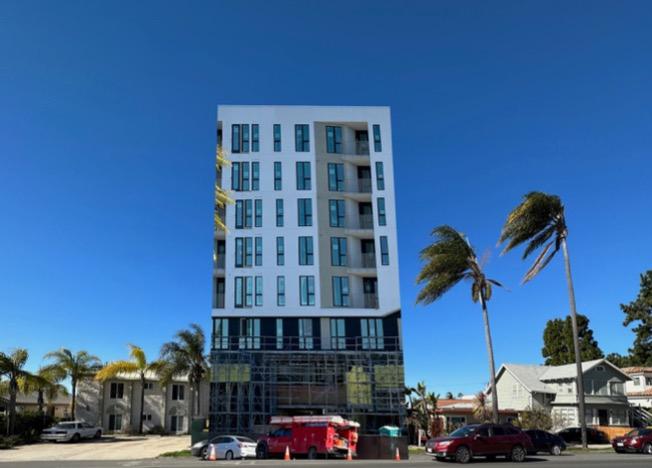
Artists Rendition of Approved Project
ADDRESS: 4350 Cleveland Avenue
BASE ZONING: RM 2-5, 29 units/acre, max. height: 30 feet, max. FAR: 1.35
BUILDING PROGRAM: Complete Communities Housing Solutions
NEW PROJECT: PRJ-1074917, 8 stories, 46 market-rate units, est. 2 restricted affordable units, parking garage
PROJECT STATUS: Issued 2/23/24
REPLACES: Minimally altered Victorian Vernacular Bungalow, built in 1905. Source: 2016 Uptown Historic Survey.
4222 Georgia Street

Before
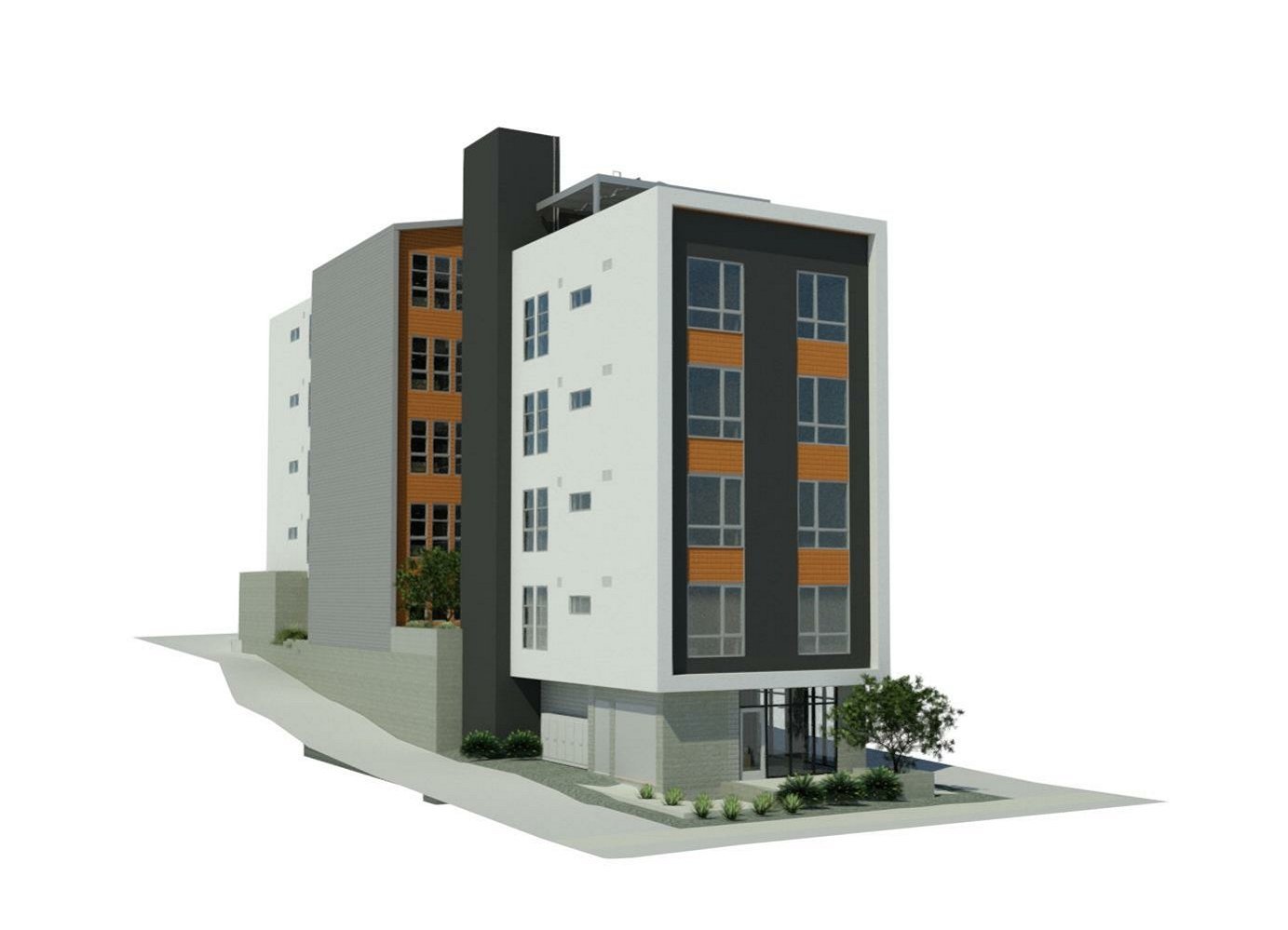
After
ADDRESS: 4222 Georgia Street
BASE ZONING: RM 3-7, 44 units/acre, max. height: 40 feet, max. FAR: 1.80
BUILDING PROGRAM: Complete Communities Housing Solutions
NEW PROJECT: 5 stories, 26 market-rate units, est. 5 restricted affordable units, parking unknown.
PROJECT STATUS: Built
REPLACES: California Bungalow, contributing resource, built in 1925. Source: 2004 North Park Historic Survey.
